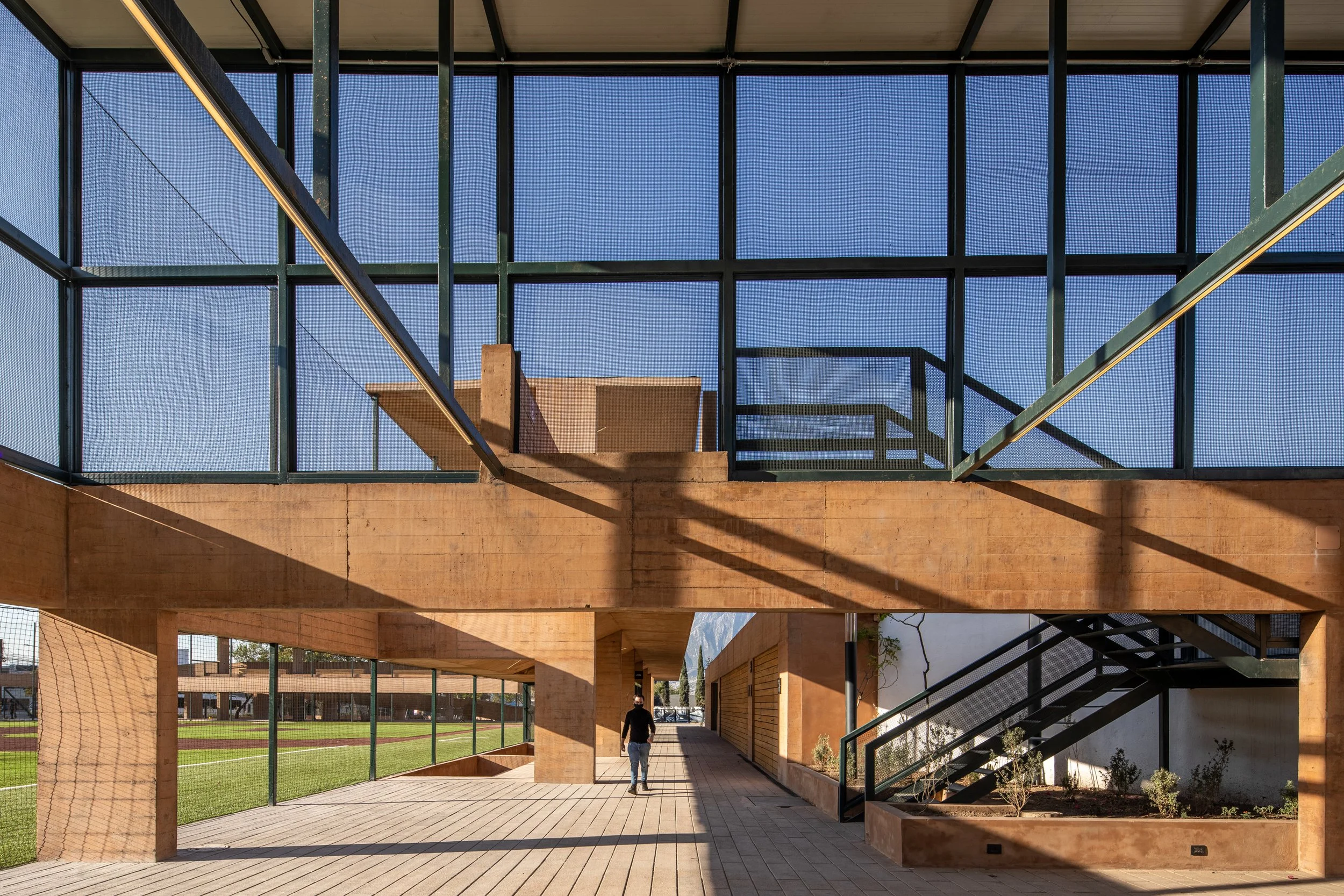
Practicality was the main design guideline for the renovation of a public little league stadium in San Pedro Garza García.
All spatial solutions are dictated by the structural system in an effort to reduce design elements and minimize both construction and maintenance costs.
The diagonal of the original bleachers was rotated to create two wide corridors behind the bleachers and towards all main entrances, which allow crossing the park as pedestrian streets. This rotation also made it possible to create a scenic background for games and events by framing the city’s mountains, which are referenced throughout the design in tone and texture, with its columns.

The diagonal of the original bleachers was rotated to create two wide corridors behind the bleachers and towards all main entrances, which allow crossing the park as pedestrian streets.
This rotation also made it possible to create a scenic background for games and events by framing with its columns the city’s mountains, which are referenced throughout the design in tone and texture.
The project seeks to connect as much as possible with its surrounding community, all corners open onto the street, creating additional gathering areas and emphasizing the public nature of the park.
These characteristics strengthen the nature of the space as a multipurpose park or plaza rather than a single use baseball stadium.






