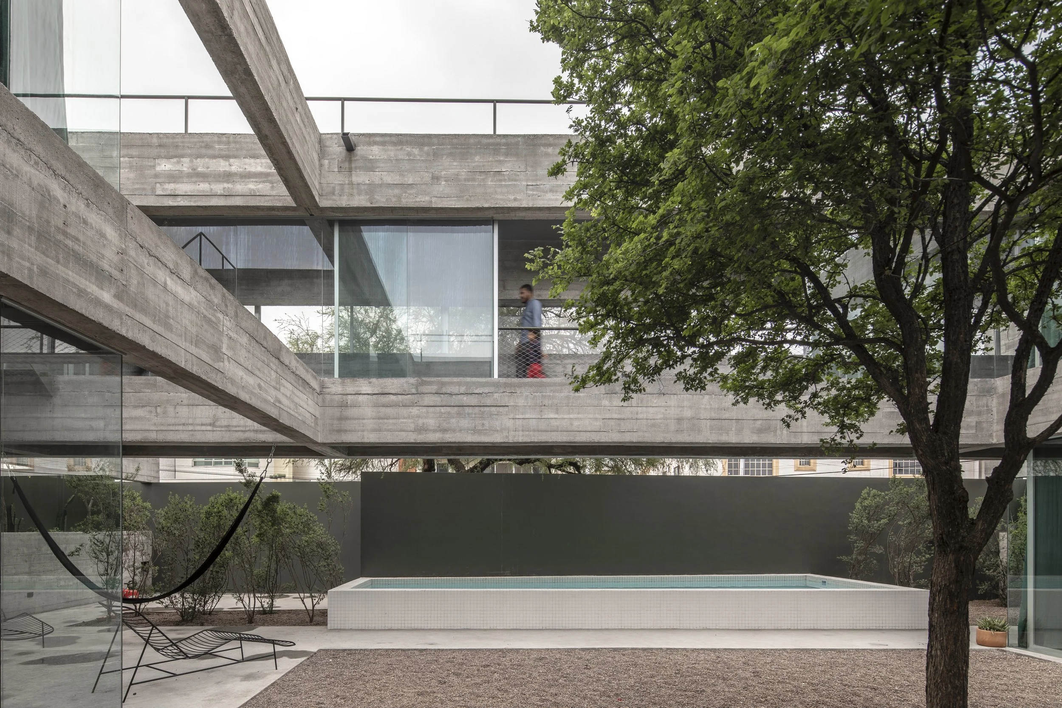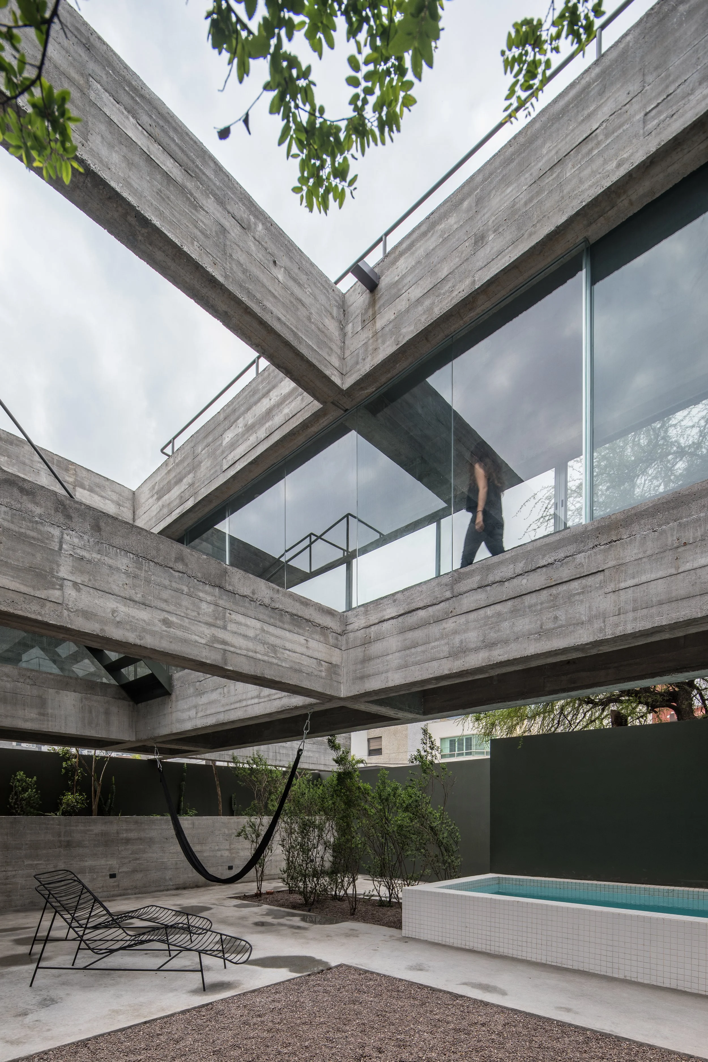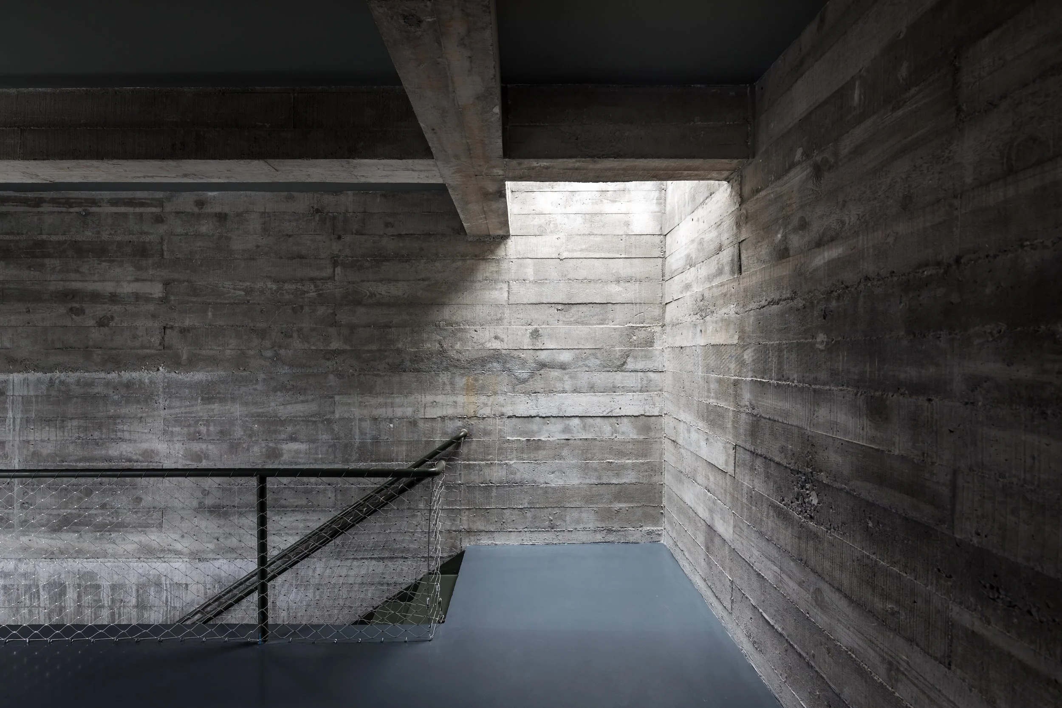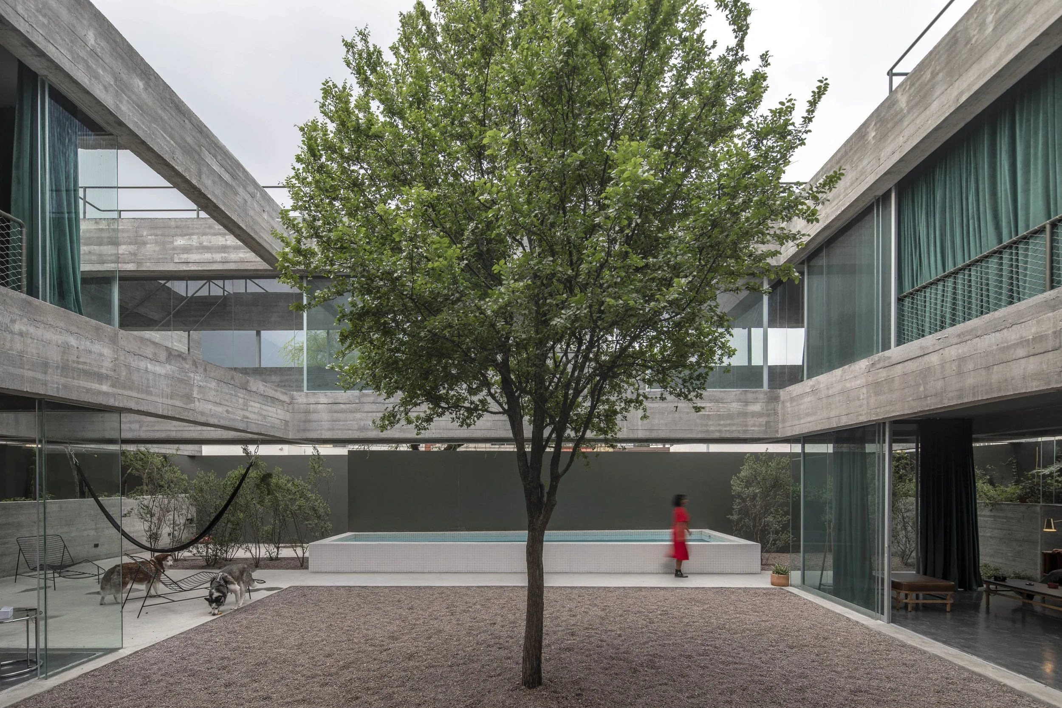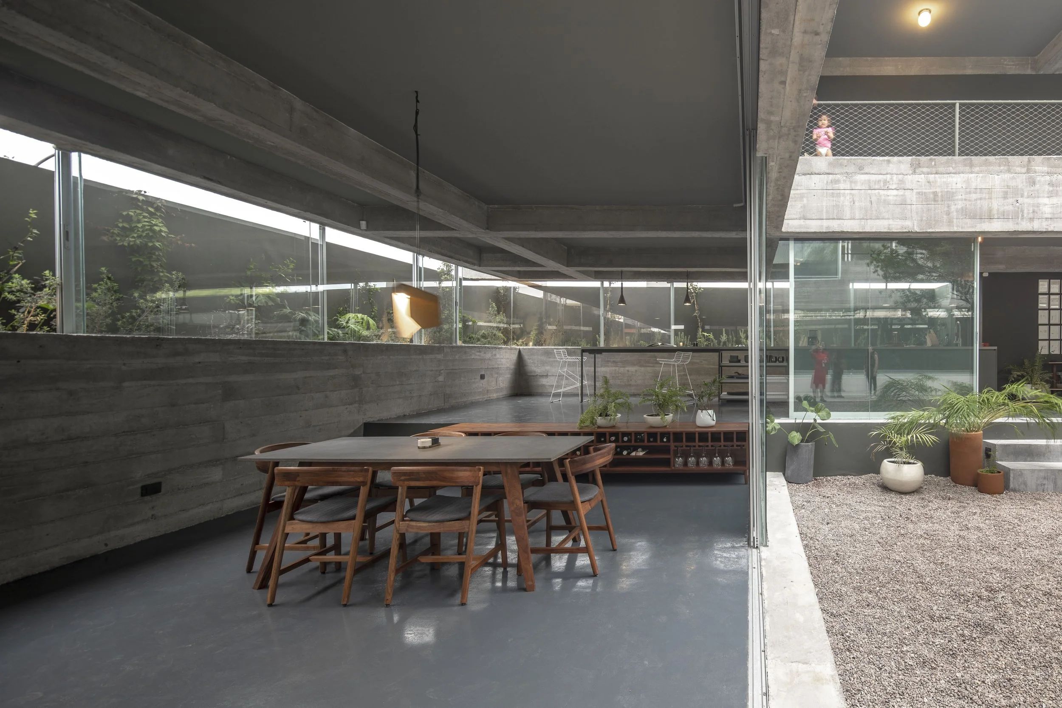
Casa Ocho Vigas
In the context of arid Northern Mexico, the modernist ideal of exposure to sunlight is modified towards the continuous search for shade. Protection from the sun is fundamental throughout the house. The shade of a preexistent two- hundred-year-old native tree, a huizache, was the primary guideline to determine the main entrance off the house and all further site decisions. This shade is met with those created by the beams, creating a vestibule for the house as well as a space for leisure. The most vulnerable area to the sun, the courtyard, is protected by the shade of an elm tree located at its center, extending play areas to most of the house even during the summer months.
All spatial requirements are determined by the structure itself, a concrete skeleton of beams that vivisect the land in the shape of a grid, tracing each line of the architectural plan and resting on the edge of the site.
These are positioned on the corners of the perimetral borders in a way intended to be invisible, leaving the spectator to wonder over what supports the house as the upper level appears to float over the entire site.
Concrete was used to establish a temporary identity for the house, its roughness is meant to give the impression of being both permanently under construction and in the process of becoming a ruin that merges with the neighboring mountains once more.
The design takes full advantage of the orientation of the property to make and generate wind currents that , through cross ventilation systems, minimize the use of energy.
The footprint of the house is reduced to half the property which helps consolidate an absorption area in the central, perimeter, and exterior gardens. Large windows in both perimeter and inner courtyard provide indirect light to all interior spaces.


